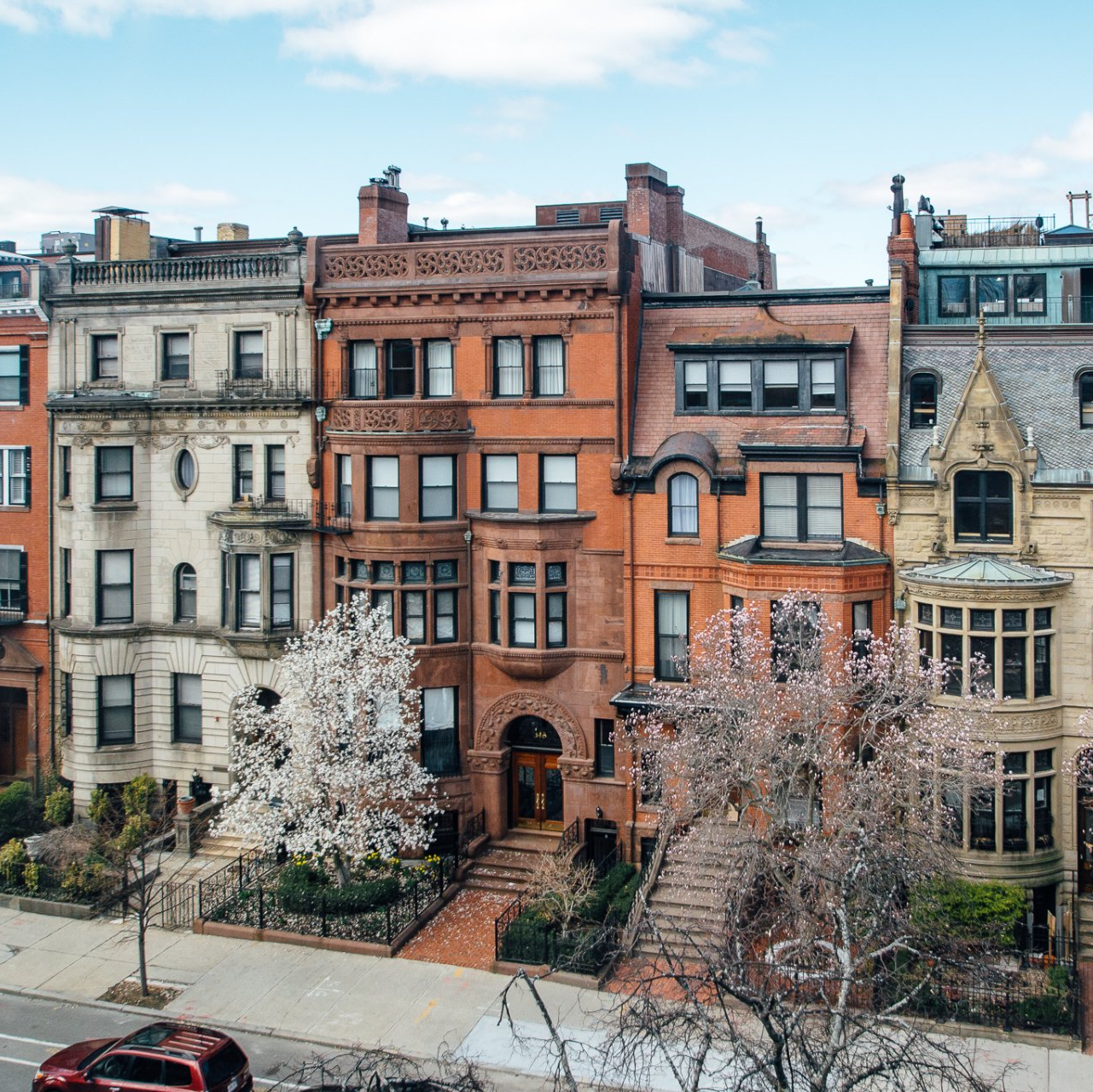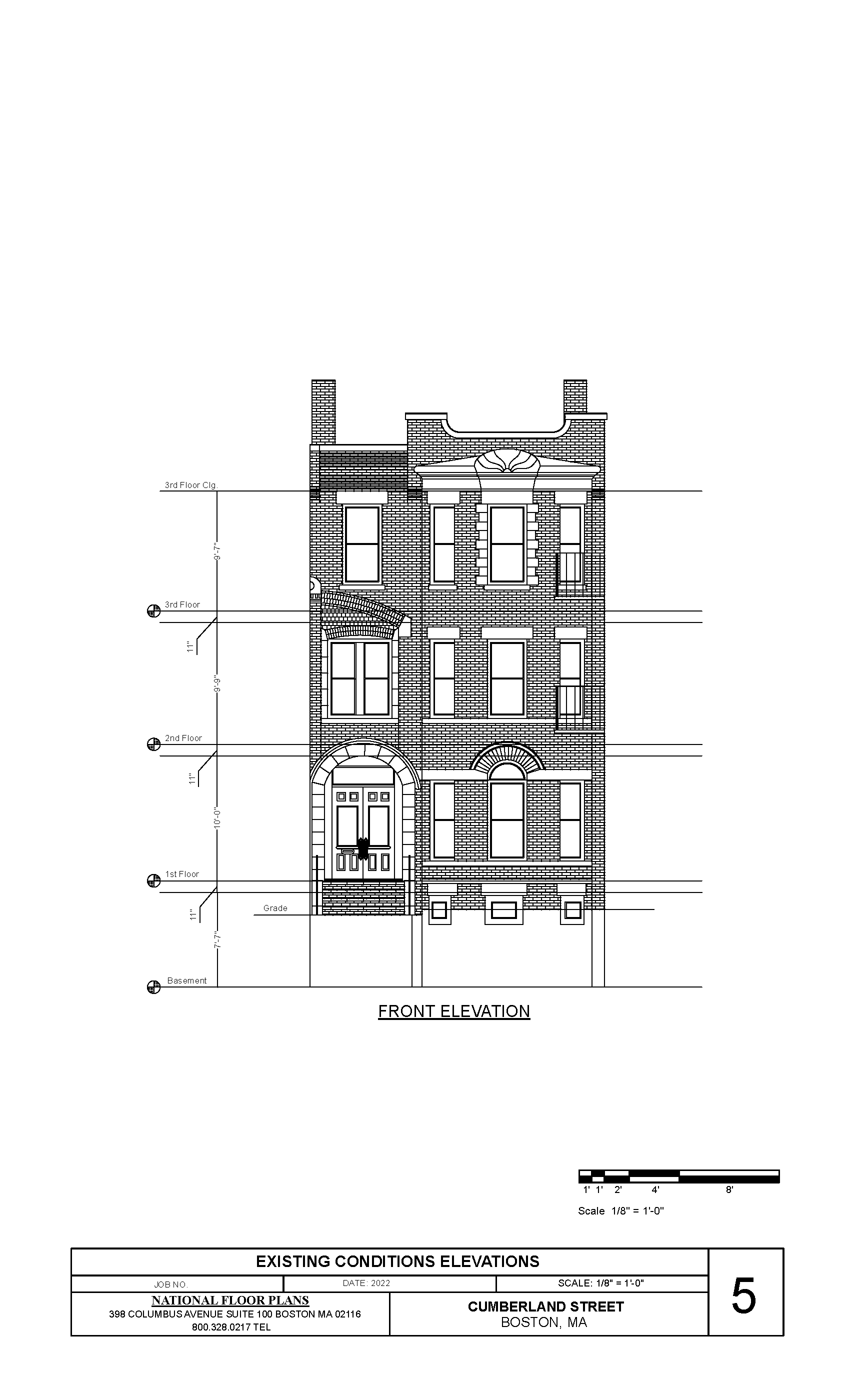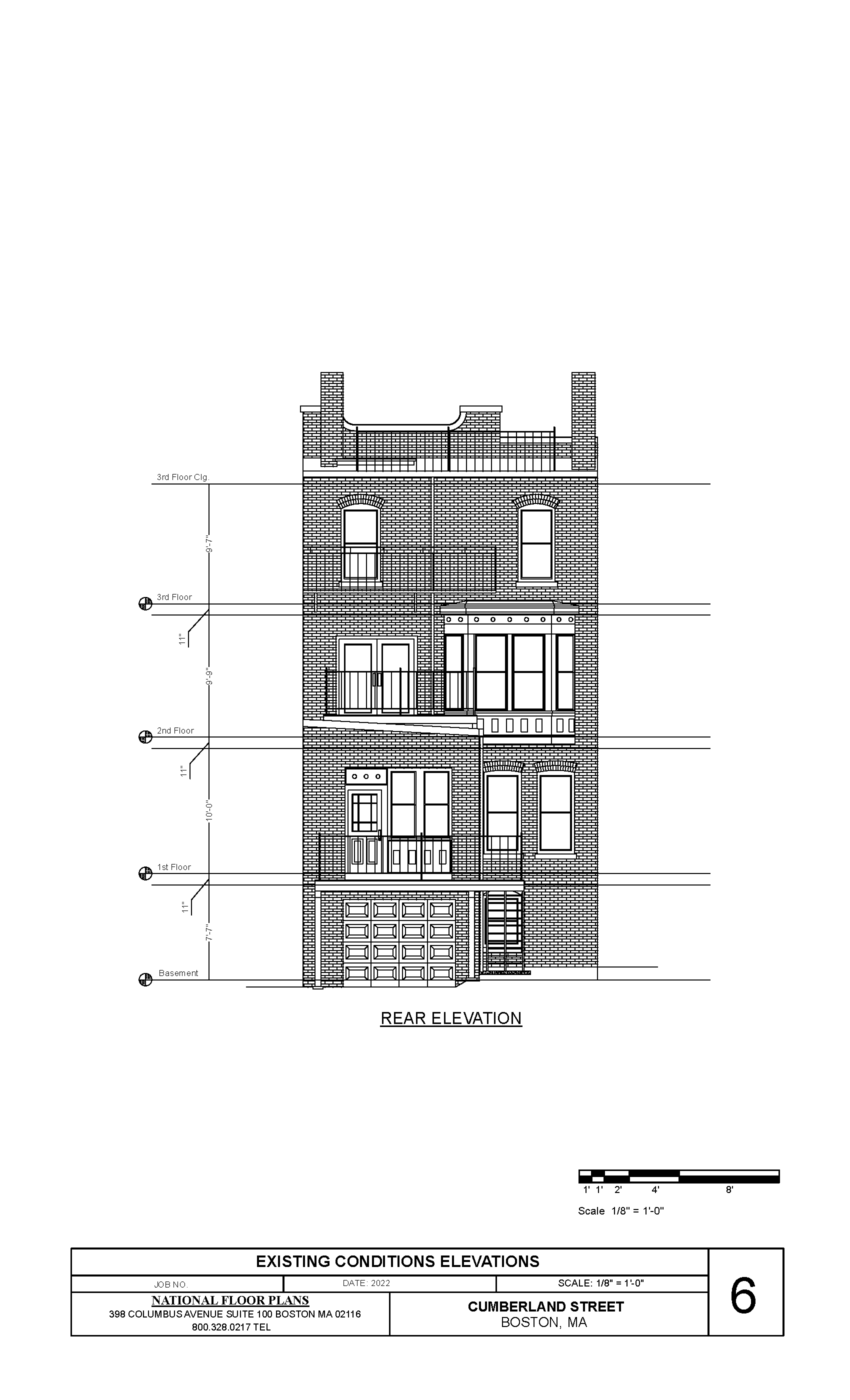
Architects & Designers
Save Time and Resources
Existing Conditions Floor Plans
Existing Conditions Elevations
Schematic Section Plans
Portfolio Photography
Window & Door Schedules
Interior Elevations
Get Started
Online Scheduling Available 24/7
Contact For Information
- Discuss details of your project
- Confirm pricing and turnaround time
Schedule Service
- Online scheduling available 24/7
- Ensure access
Drafting Time
- Typically 1 week for floor plans only
- Typically 2 weeks for floor plans + elevations
Materials Delivered
- Final Payment
- Plans delivered in PDF and .dwg format


